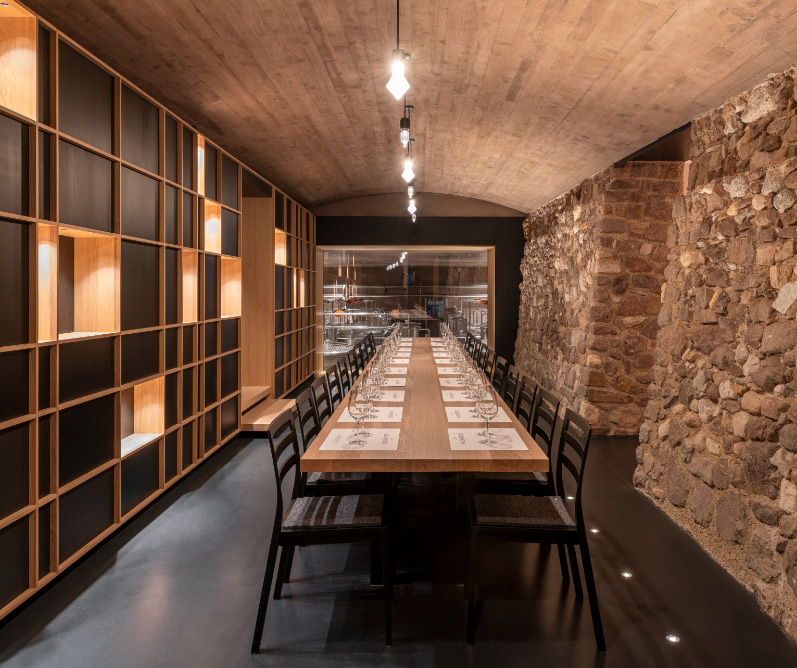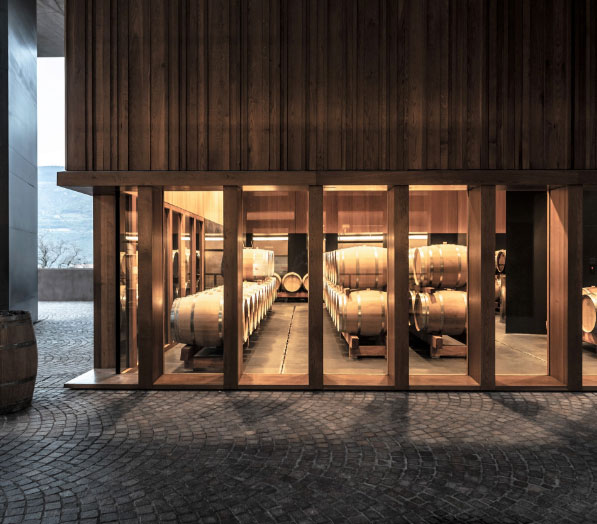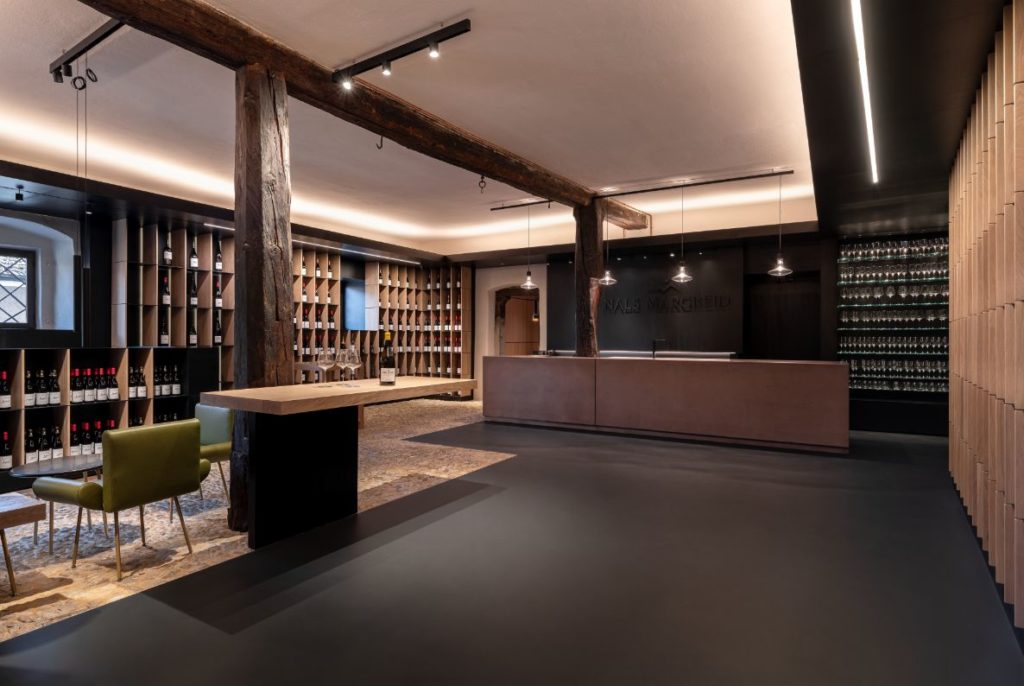The architecture of wine
Designer: Architect Markus Scherer, Merano
Reddish-brown concrete walls rise nine metres up into the sky, large and imposing like the porphyry rocks in the background which inspired this architecture. Between these walls is our barrel cellar with a majestic roof of asymmetrical lines. This enables us to use gravity in our delicate winemaking, while also tell anecdotes about the unique features of our wines and our winery’s philosophy.

Following the careful restoration of the historic 18th-century Campi estate and its transformation into our headquarters, we have reached the perfect architectural balance between historical heritage and sophisticated contemporary.
An award-winning structure, the expression of everything we believe in and a great gift, not just for our wines, but also for architecture enthusiasts.

 CELLAR
CELLAR
The essential feature of the construction was to focus on the process of vinification by showing the stages of winemaking. The barrique cellar, with its external and internal cladding of oak, is reminiscent of an oversized wine box.
 VINOTHEQUE
VINOTHEQUE
Embedded in the extraordinary architectural design of Nals Margreid winery are the Vinotheque and exclusive tasting rooms. Designed and realized down to the smallest detail, to take the visitor on a journey into the world of wine.
